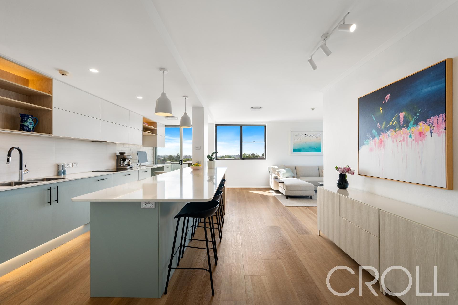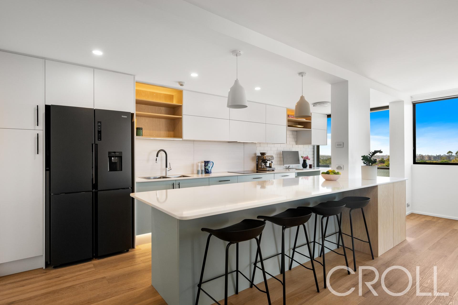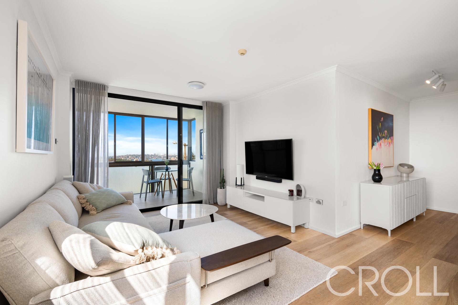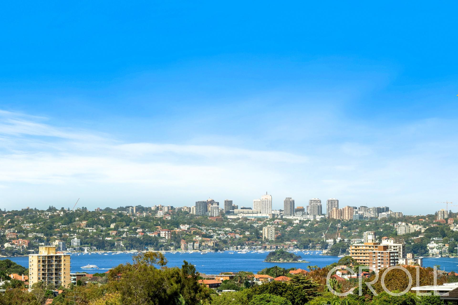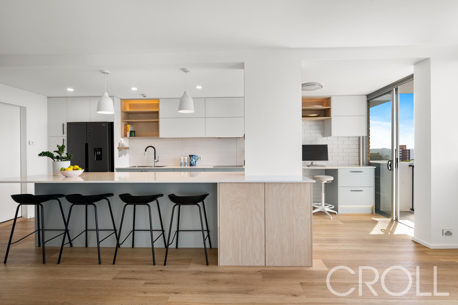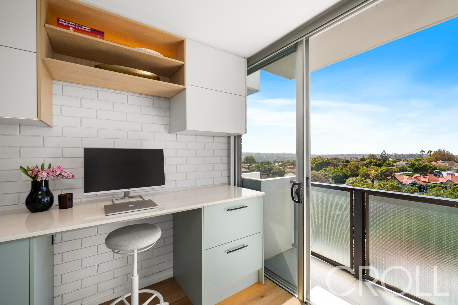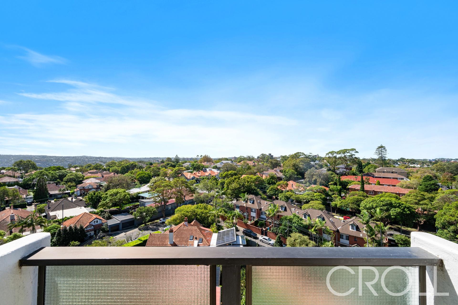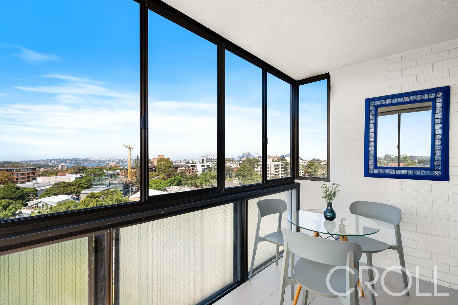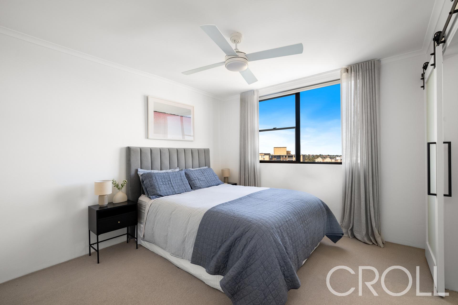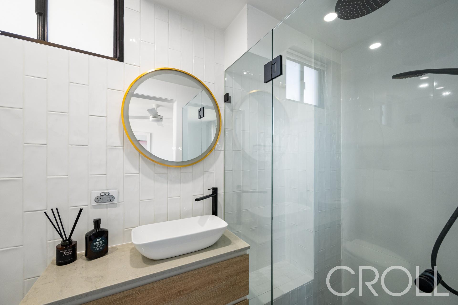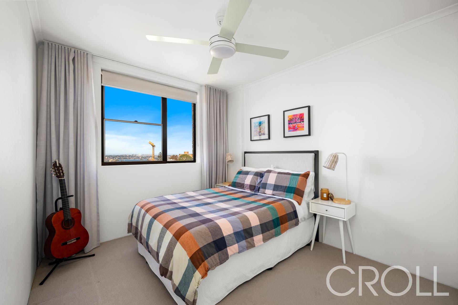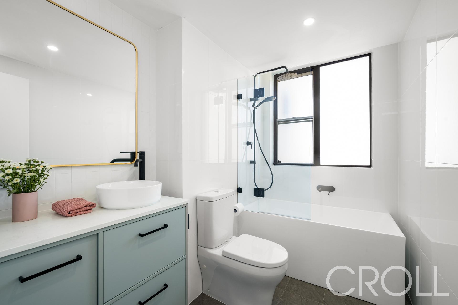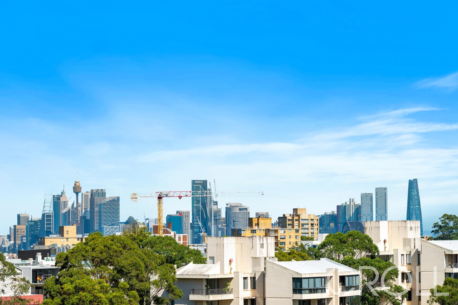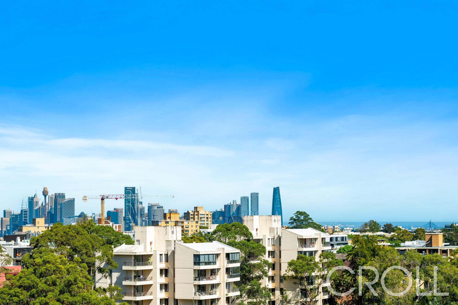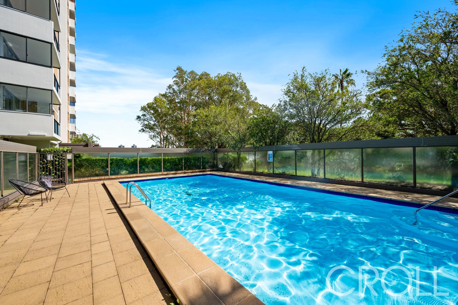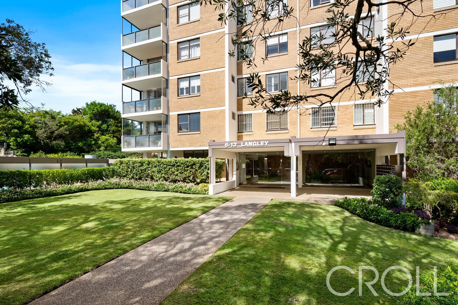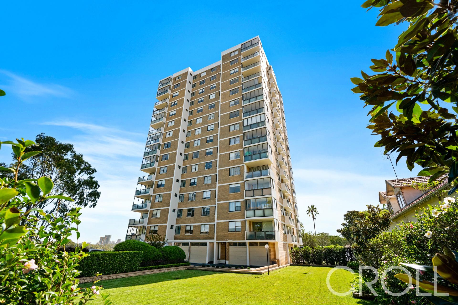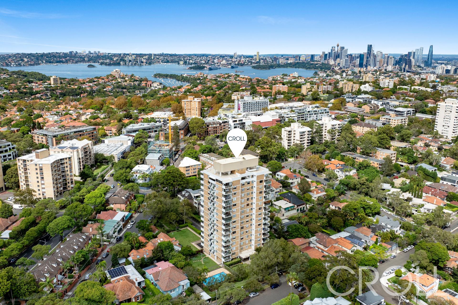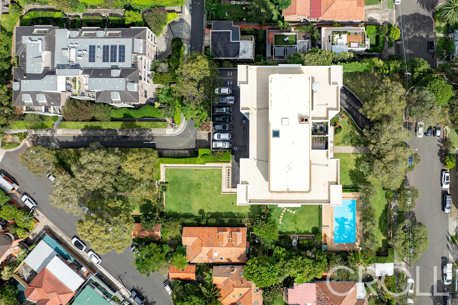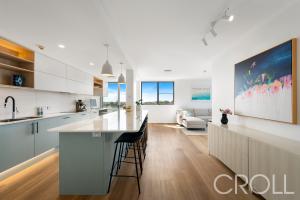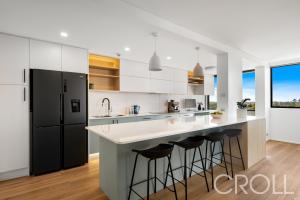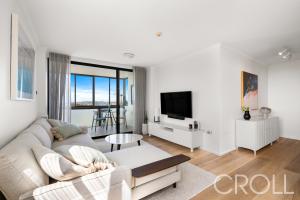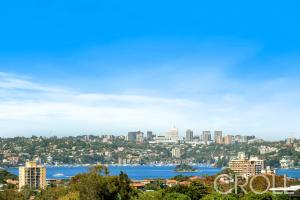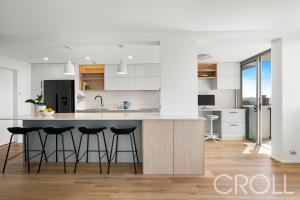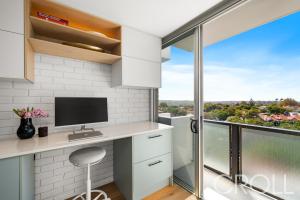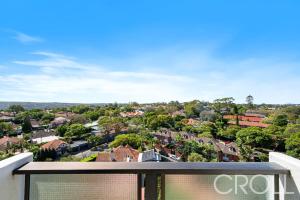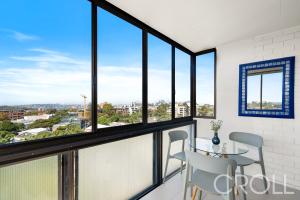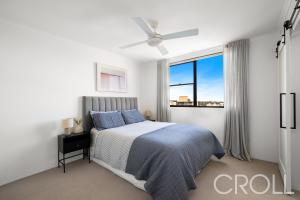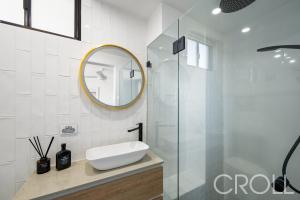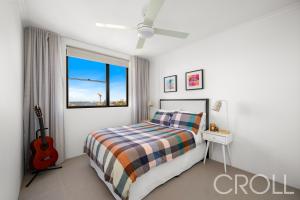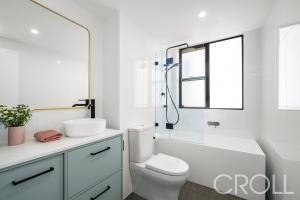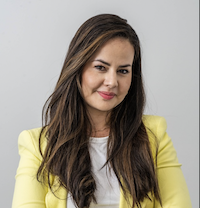37/6 Prospect Ave, Cremorne
Stylish & Sophisticated - Contemporary Living At Its Very Best
- Stunning views from every room
- Chic fully-renovated interiors
- Two bedroom with two bathroom
- Lock-up garage / abundant storage
The apartment has undergone a complete transformation to open up the generous floorplan and invite abundant natural light from large picture windows which wrap the perimeter. A neutral palette and high ceilings create an open and spacious ambience with a distinct lack of passage congestion. A stunning open kitchen is the centre of this home with oversized bench tops and a delegated work-from-home office space. High-end fixtures and fittings feature throughout with incredible attention to details at every opportunity from bespoke cabinetry and signature light fittings down to state-of-the-art switch & power point hardware. Simply move in and enjoy a life of luxury and convenience.
The quiet cul-de-sac location ensures a peaceful, private ambience, yet you are only moments to both Cremorne Junction and Neutral Bay Village commercial centres packed with services and amenities. Walk to the iconic Orpheum Picture Palace and a myriad of transport routes to the CBD, North Sydney northern suburbs and beaches. This ever appealing property would suit out-of-towners looking for an urban abode, downsizers seeking to retain elegance and charm yet embrace low-maintenance living or an astute investment in a highly-desirable leasing locale.
- Intercom security access to stylish entrance foyer
- Level elevator access from foyer and parking level
- Allocated oversized lock-up-garage with storage
- Resting on established, well-maintained garden/lawns
- Magnificent swimming pool and bathing deck area
- Abundant sunlight thanks to dual aspect positioning
- Stunning wide timber flooring in light Oak/Ash colour
- Crisp paintwork with a neutral palette throughout
- Open plan living flows to balcony for separate dining
- Modern sheer flush-hung curtains from living to balcony
- Two balconies, main covered and enclosed off living
- Vast open kitchen with large centre island and seating
- Euro appliances incl Slide&Hide dble oven, gas cooktop, d/washer
- Abundant internal storage, plus separate walk-in laundry room
- Two bedrooms both with built-in robes and ceiling fan/lights
- Master bedroom with adjoining designer tiled ensuite
- Stylish main bathroom with bathtub and shower over
- Ample on-site visitors parking in pet friendly building
- Walk to shops, schools, services and transport options
Approximate quarterly outgoings:
Levies: $2,411
Council rates: $322
Water rates: $169
TOTAL: $2,902 per quarter
Please note we have obtained all information from sources we believe to be reliable, however we cannot guarantee its accuracy. Prospective purchasers/tenants must rely on their own enquiries in this regard. We will not accept any liability for any incorrect representation(s) claimed to be made that has not been confirmed in writing with the agent prior to the purchaser/tenant exchanging contracts.
221
Inspection times
Please contact the listing consultant below to make an appointment to view the property at a convenient time. Alternatively click here to receive a notification when we schedule the next inspection.

